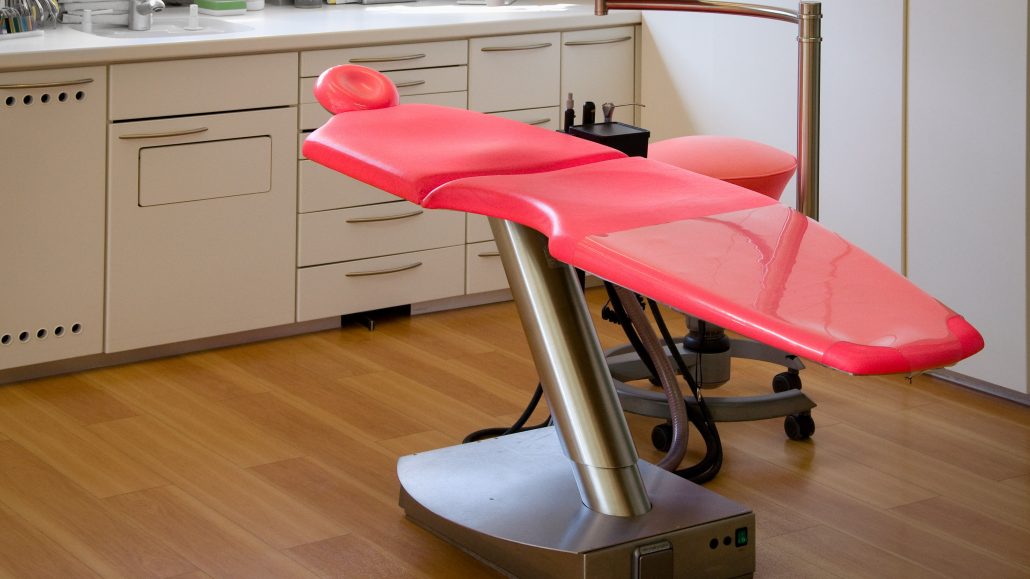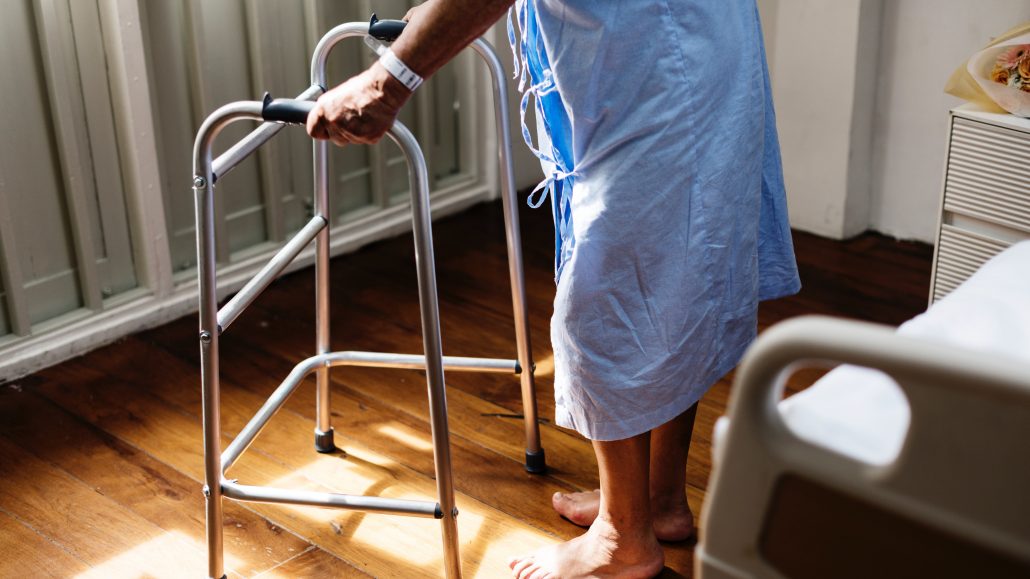There is a misconception in people’s mind that Vaastu Shastra is only for homes & offices due to which hospital buildings are constructed ignoring the vital Vaastu fundamentals. In fact, Vaastu should be an integral part of the design when planning a hospital building because it facilitates positive energy which in turn improves the immunity of the patient & also fastens the recovery process.
Hospitals should have so much positive energy that people admitted there should feel happy and peaceful but the reverse is the case – Most of them feel sad and homesick. This happens because hospitals are being constructed on sites that do not adhere to the principles of Vaastu. It is not right to build hospital buildings without taking into account topography, orientation & location.
Hospitals which are vaastu friendly fasten the process of recovery and also minimises the possibility of a patient developing any further complication.
Vaastu tips for hospitals
- Doctors consulting room should be made in the North east quadrant, ideally in the east north east zone because that direction is conducive for diagnosis.
- Hospital buildings should ideally face the east.
- Operation theatre should be constructed in South West quadrant of the hospital.
- In the Patient’s recovery room the beams should be camouflaged with a false ceiling and ideally, their beds should be placed on the east or south walls.
- ICU and recovery rooms should be made in the Northeast zone as this is the best for quick recovery.
- The sterilization of medical equipment should be done in the southeast quadrant.
- Toilets must be built in the west.
- In the maternity hospital, the labor room should be in the southwest.
Above are the generic macro suggestions for any under-construction hospital building. For complete results, micro Vaastu parameters have to be implemented, which are plot specific and can only be suggested after a thorough investigation and assessment of the plot and the architectural plans.
VAASTU FOR DESIGNING HOSPITALS
- The perfect area for the Operation Theater is the west zone of the hospital.
- The machines or equipment should be placed in the southeast corner In the operation theater. The patient’s head ought to be in the south direction, during the time of operation, in the operation theatre.
- The medicinal device ought to be kept in the south, southwest or west side of the patient’s’ bed in the operation
- The Specialist ought to sit at the south, west or southwest side only and the patients ought to sit before him in the consultation room.
- ‘L’ shape is progressively significant at the doctor’s meeting room. This ‘L’ shape ought to be raised uniquely toward the northeast direction. It will carry success to the leader of the Institution or the specialist.
- The patient’s room ought to be ventilated and have openings in the northeast, to permit the positive rays that will help them in recovering soon.
- The store for keeping the medicinal apparatus ought to be in the southwest, west or south heading. It ought to be in a higher place than the ground surface of the hospital.
- Emergency patients should be in the southwest room, for quick recovery and healing.
- The ideal spot for drinking water is the northeast segment. For washrooms, the well-suited area is the eastern or northern side of the hospital.
- Medicinal books can be set in the south or west direction. The Southeast location room would be only well-suited for X-Ray purposes.
- Southeast and northwest zones are both appropriate for the nurses quarters. The ideal area for changing rooms and toilets is south or west.
VAASTU FOR HOSPITAL ARCHITECTURE
Vaastu tips for hospitals is based on several factors, like
- Location of Hospital
- Hospital Exteriors
- Location of Operation Theaters
- Emergency Ward
- Placement of Beds For the Patients, and many more.
Here are some highly recommended Vaastu tips for hospitals, for being successful and to meet human expectations.
These are the following points to be taken care of while you study about Vaastu of the hospital. Vaastu tips for hospital needs a complete analysis.
- The location of the hospital is very important.
- The ambiance or the surrounding atmosphere of the hospital building.
- The exteriors of the office like shape, slope, height, water level.
- The location of the beams.
- The direction of the Entrance.
- The direction & placement of the windows.
- The direction & placement of the temple.
- The direction & placement of the rooms.
- The direction & placement of the patient bed.
- The direction & placement of the Operation theaters.
- The direction & placement of the Emergency ward.
- The direction & placement of the Recovery ward.
- The direction & placement of the ICU.
- The direction & placement of the labor/maternity room.
- The color scheme of the room.
- The direction & placement of the medical machines




